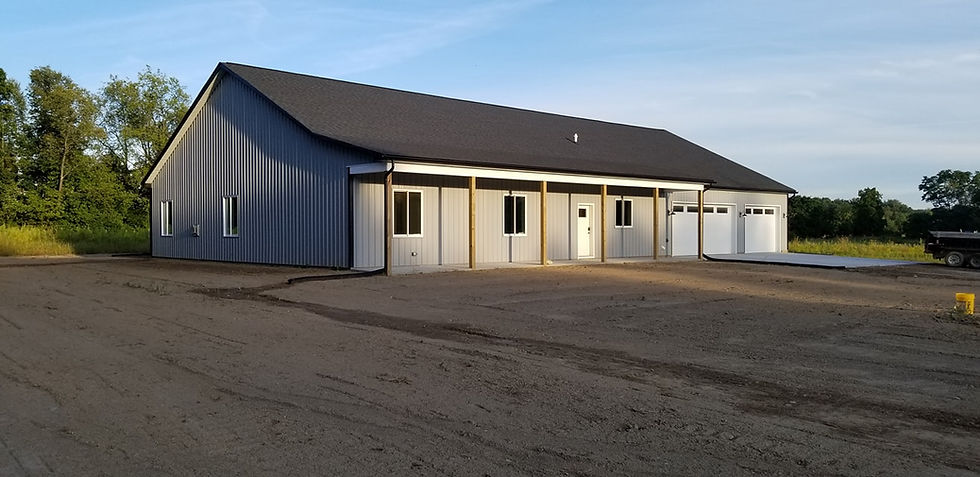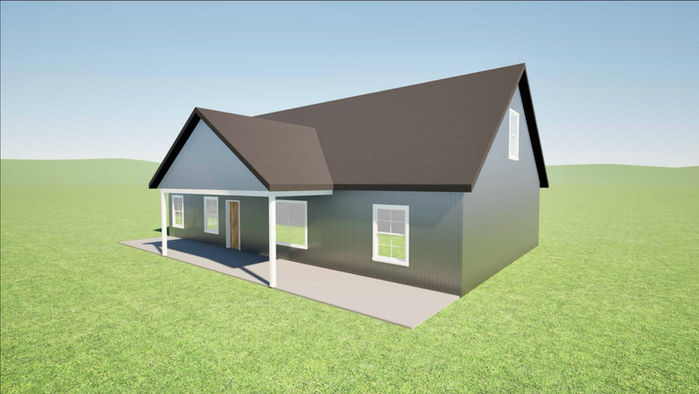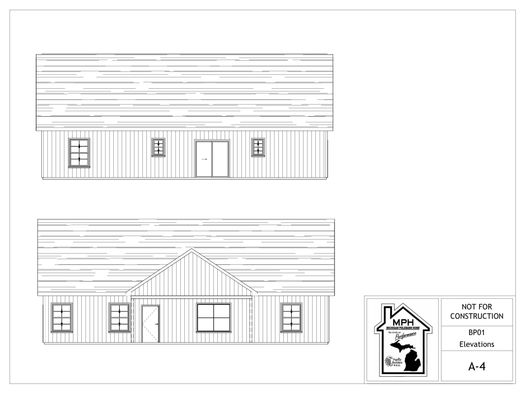
Michigan Pole Barn Homes

BP01
BP01
This is a standard Cape Cod style “Michigan Pole Barn Home”. The living space is 1,560 square feet with 3 bedrooms and 2 bathrooms. The master suite is separated from the 2 common suits by the central living room, kitchen, and dinning area. Covering the footprint is a bonus room truss system providing a 196 sq ft dedicated furnace room and 539 sq ft of unfinished bonus space for further expansion or storage. This plan has a 8’x22’ covered front porch. A garage is not on this plan but a garage of your liking can easily be added to the left-side elevation if desired.
Pricing: Stock PDF Plan - $1,100
Minor modifications can be made for an additional cost, please contact us directly
Custom design based on this plan: call for quote
REFUND POLICY
Because of U.S. copyright laws specifically by 17 U.S. Code 102(8) and the possibility of making illegal copies of the plans you received, our plans may not be returned for credit or refund under any circumstances once the order has been processed, this includes full or partial modification purchase paid online. Please get in touch with us with any questions before placing your order.
COPYRIGHT INFORMATION – BE AWARE
House Plans are COPYRIGHTED! Patriot Builders PFC, LLC., and MIPOLEBARNHOMES.COM hold the copyrights to Patriot Builders PFC's pre-designed Floor Plans on this website and any referral partner websites. The buyer is granted a one-time license to build the purchased home plan. Federal copyright laws protect the intellectual property of architects and home designers by giving copyright protection to house plans and home designs. The copyright laws prevent anyone from reproducing, reusing, or reselling the house plans or renditions without written permission from the copyright owner. Copyright infringement includes any party participating in the violation whether you were aware of the house plan copyright or not. Ignorance of the law is not a valid defense. Refuse to be part of any illicit copying or use of house plans, floor plans, home designs, derivative works, construction drawings, or renditions featured by the original design source. PATRIOT BUILDERS PFC WILL PURSUE LEGAL ACTIONS AGAINST ANYONE THAT IS FOUND IN VIOLATION OF COPYRIGHT INFRINGEMENT or ATTEMPTING TO RESALE OUR PLANS ONLINE OR OTHERWISE.
You can find more information about copyright violations here.
IMPORTANT NOTICE BEFORE YOU BUY
Patriot Builders PFC LLC are licensed building contractors in the state of Michigan and have architecturally designed these Michigan Pole Barn Homes TM to our specifications for southeast Michigan with a ground snow load of 25lbs/sqft, we are not licensed architects. All house plans on MIPOLEBARNHOMES.COM were designed to accommodate the local codes and requirements at the time & location the original house was designed, these may not fall directly in line with your local regulations, and it is your responsibility to follow up with your local building department to ensure compliance is accomplished. All stock, custom, or modified plan purchases are final, and we cannot refund or exchange any plan after the date of purchase.
In addition to the house plans you order; many jurisdictions require a site plan to be drawn indicating where the structure will be placed on the property. Some areas of the country require specific beam sizes for roof loads depending on snowfall in the region. You may need to consult an engineer for floor truss, joist, and beam specifications. If your lot is not tied to a sanitary sewer system you may also need a septic design to be drawn by a licensed professional. Many areas now have area-specific energy codes that also must be followed to certain specifications. There are several free energy code calculators online that your local building department may accept, your builder may also be able to help with this.
In some regions, there are additional steps you will need to take to ensure your house plans follow local codes. Some areas of North America have rigorous structural engineering requirements. California and the Pacific Coast for example, are on active fault lines and more prone to natural disasters, areas at risk for tropical storms and hurricanes such as the East Coast, the Gulf Coast & the Carolinas. Tornado Alley in the Midwest will most certainly have interesting structural engineering requirements set in place. Also, New York, New Jersey, Nevada, and parts of Illinois require review by a local professional as well. If you are building in these areas, count on having to hire a state licensed structural engineer to look over and approve the designs and potentially provide additional drawings and recalculations required by your building department. Pretty much every region of the United States has some type of specific requirement due to natural elements, you may need to leave room in your budget for the purchase of CAD drawings so an engineer or architect can make the appropriate changes needed. Building departments typically have a print-out that will provide you with a listing of all the items they require to obtain a building permit.
Something else to be aware of with stock plans, they do not have a professional stamp attached. If your building department requires one, this means they will only accept a stamp from a professional that is licensed in the state where you plan to build. In this case, you will need to take your house plans to a local engineer or architect for a full review and a stamp showing the plans have been approved by a state-licensed architect or engineer. In addition to this, plans which are used to construct homes in the state of Nevada are required to be drawn by a licensed Nevada architect. If you are not fully aware of all the local regulations just go down and check with your local building department, they will be able to provide you with every code requirement and specification you need for your plans to be 100% compliant with the local regulations in your area.
Customer hereby indemnifies and holds harmless Patriot Builders PFC LLC, MIPOLEBARNHOME.COM, Michigan Sawmill Sales LLC and or its affiliates, its principles, employees, and agents, harmless from any claim, loss, or liability resulting from the failure of the plans to comply with local zoning laws or regulations or for any other breach of this agreement attributable in whole or in part to Customer or its builder.


